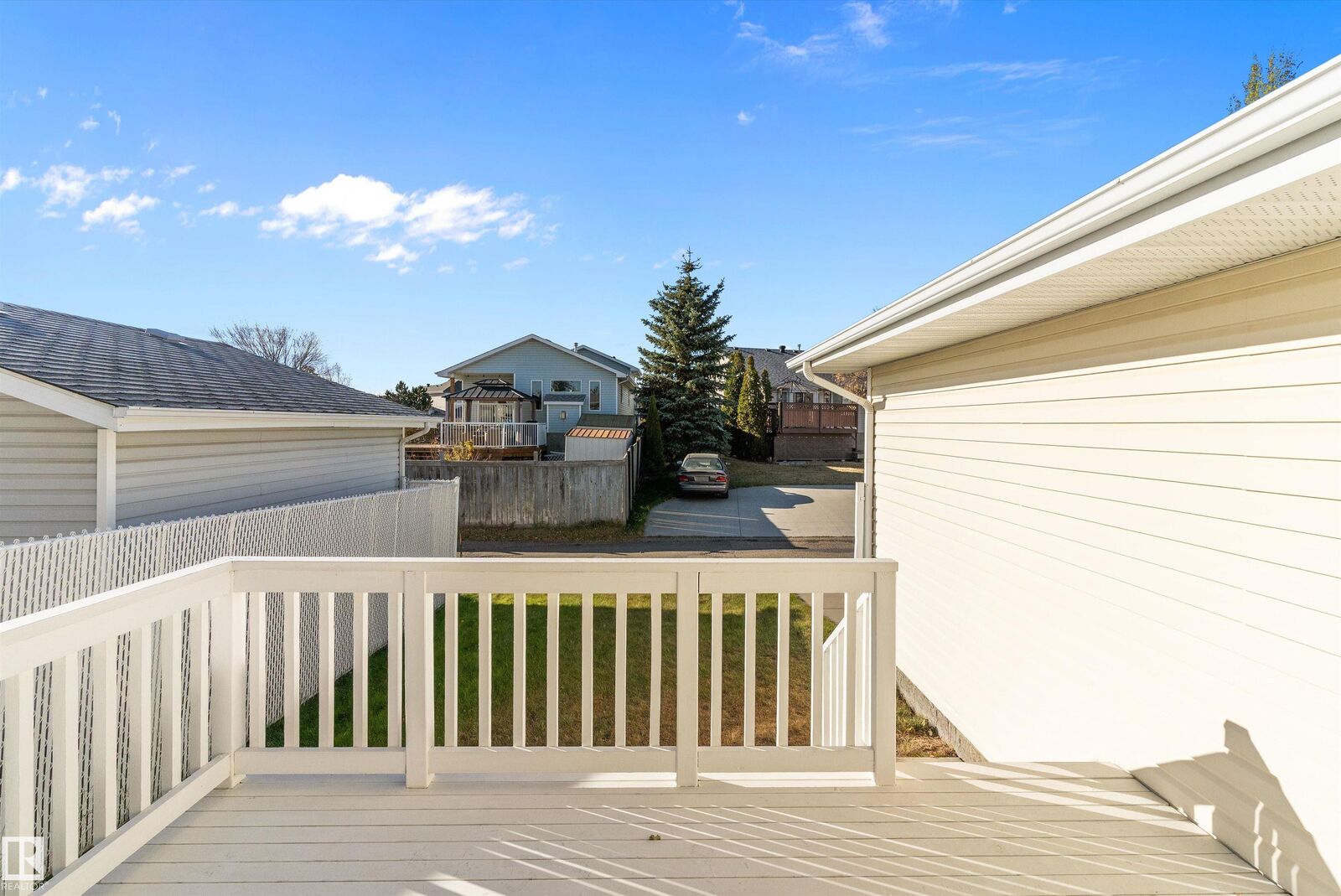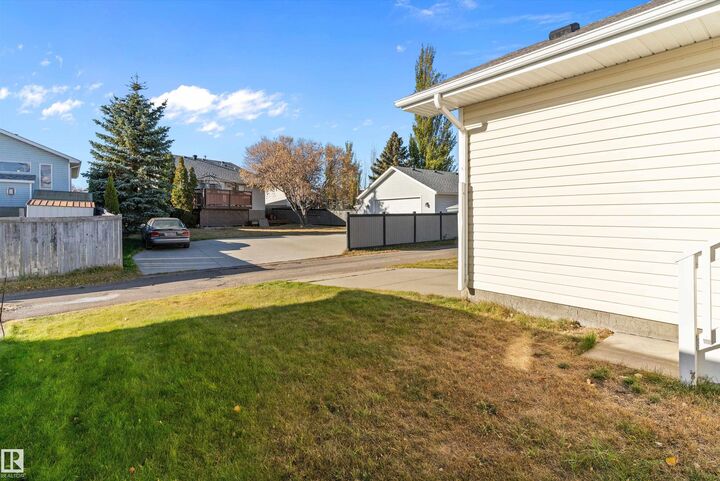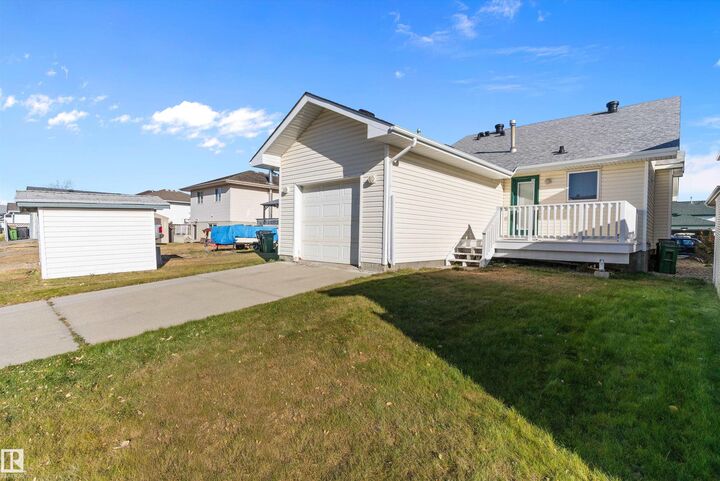


15028 128 Street NW Edmonton, AB T6V 1E9
E4463209
Single-Family Home
1998
Bungalow
Listed By
REALTORS® Association of Edmonton
Last checked Oct 28 2025 at 12:31 PM MDT
- Full Bathroom: 1
- Half Bathroom: 1
- Amenities: Dishwasher-Built-In
- Amenities: Dryer
- Amenities: Garage Control
- Amenities: Hood Fan
- Amenities: Stove-Electric
- Amenities: Washer
- Amenities: Garage Opener
- Amenities: Window Coverings
- Amenities: Refrigerator
- Additional Rooms:
- Flat Site
- Level Land
- Low Maintenance Landscape
- Foundation: Concrete Perimeter
- Forced Air-1
- Natural Gas
- Full
- Unfinished
- Roof: Asphalt Shingles
- Single Garage Attached
- Single Garage Attached
- 1
- 1,071 sqft


Description